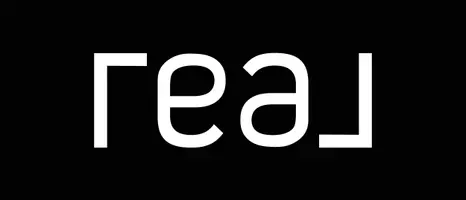1174 W 3410 S Nibley, UT 84321
4 Beds
3 Baths
2,616 SqFt
UPDATED:
Key Details
Property Type Single Family Home
Sub Type Single Family Residence
Listing Status Active
Purchase Type For Sale
Square Footage 2,616 sqft
Price per Sqft $214
Subdivision Nibley Meadows
MLS Listing ID 2091492
Style Stories: 2
Bedrooms 4
Full Baths 2
Half Baths 1
Construction Status Und. Const.
HOA Fees $35/mo
HOA Y/N Yes
Abv Grd Liv Area 2,616
Year Built 2025
Annual Tax Amount $1
Lot Size 0.310 Acres
Acres 0.31
Lot Dimensions 0.0x0.0x0.0
Property Sub-Type Single Family Residence
Property Description
Location
State UT
County Cache
Area Logan; Nibley; River Heights
Zoning Single-Family
Rooms
Basement Slab
Interior
Interior Features Bath: Primary, Bath: Sep. Tub/Shower, Closet: Walk-In, Den/Office, French Doors, Great Room, Oven: Gas
Cooling Central Air
Flooring Carpet
Fireplace No
Laundry Electric Dryer Hookup
Exterior
Exterior Feature Porch: Open
Garage Spaces 3.0
Utilities Available Natural Gas Connected, Electricity Connected, Sewer Connected, Water Connected
Amenities Available Biking Trails, Snow Removal
View Y/N Yes
View Mountain(s)
Roof Type Asphalt
Present Use Single Family
Topography Terrain, Flat, View: Mountain
Porch Porch: Open
Total Parking Spaces 3
Private Pool No
Building
Lot Description View: Mountain
Story 2
Sewer Sewer: Connected
Water Culinary
Structure Type Stone,Other
New Construction Yes
Construction Status Und. Const.
Schools
Elementary Schools Heritage
Middle Schools South Cache
High Schools Ridgeline
School District Cache
Others
Senior Community No
Tax ID 03-229-1002
Monthly Total Fees $35
Acceptable Financing Cash, Conventional, FHA, VA Loan
Listing Terms Cash, Conventional, FHA, VA Loan





