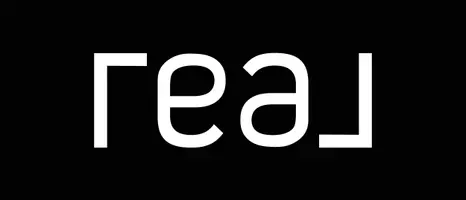681 N LOCHWOOD DR Garden City, UT 84028
6 Beds
5 Baths
3,913 SqFt
UPDATED:
Key Details
Property Type Single Family Home
Sub Type Single Family Residence
Listing Status Active
Purchase Type For Sale
Square Footage 3,913 sqft
Price per Sqft $408
Subdivision Lochwood P.U.D. Phase 2
MLS Listing ID 2100571
Style Cabin
Bedrooms 6
Full Baths 5
Construction Status Blt./Standing
HOA Fees $125/mo
HOA Y/N Yes
Abv Grd Liv Area 2,743
Year Built 2024
Annual Tax Amount $4,507
Lot Size 5,227 Sqft
Acres 0.12
Lot Dimensions 0.0x0.0x0.0
Property Sub-Type Single Family Residence
Property Description
Location
State UT
County Rich
Area Garden Cty; Lake Town; Round
Zoning Single-Family
Rooms
Basement Full
Main Level Bedrooms 2
Interior
Interior Features Bath: Primary, Closet: Walk-In, Great Room, Vaulted Ceilings, Theater Room
Heating Propane
Cooling Central Air
Flooring Carpet
Fireplaces Number 1
Inclusions Dryer, Microwave, Range, Range Hood, Refrigerator, Washer, Water Softener: Own, Video Door Bell(s), Smart Thermostat(s)
Fireplace Yes
Window Features Drapes
Appliance Dryer, Microwave, Range Hood, Refrigerator, Washer, Water Softener Owned
Exterior
Garage Spaces 2.0
Community Features Clubhouse
Utilities Available Natural Gas Connected, Electricity Connected, Sewer Connected, Sewer: Public, Water Connected
Amenities Available Clubhouse, Pool, Snow Removal
View Y/N Yes
View Lake
Roof Type Asphalt
Present Use Single Family
Topography Road: Paved, View: Lake
Handicap Access Accessible Hallway(s)
Total Parking Spaces 3
Private Pool No
Building
Lot Description Road: Paved, View: Lake
Story 3
Sewer Sewer: Connected, Sewer: Public
Finished Basement 100
Structure Type Asphalt,Stone,Cement Siding
New Construction No
Construction Status Blt./Standing
Schools
Elementary Schools North Rich
Middle Schools Rich
High Schools Rich
School District Rich
Others
Senior Community No
Tax ID 41-17-240-0088
Monthly Total Fees $125
Acceptable Financing Cash, Conventional, FHA, VA Loan
Listing Terms Cash, Conventional, FHA, VA Loan





